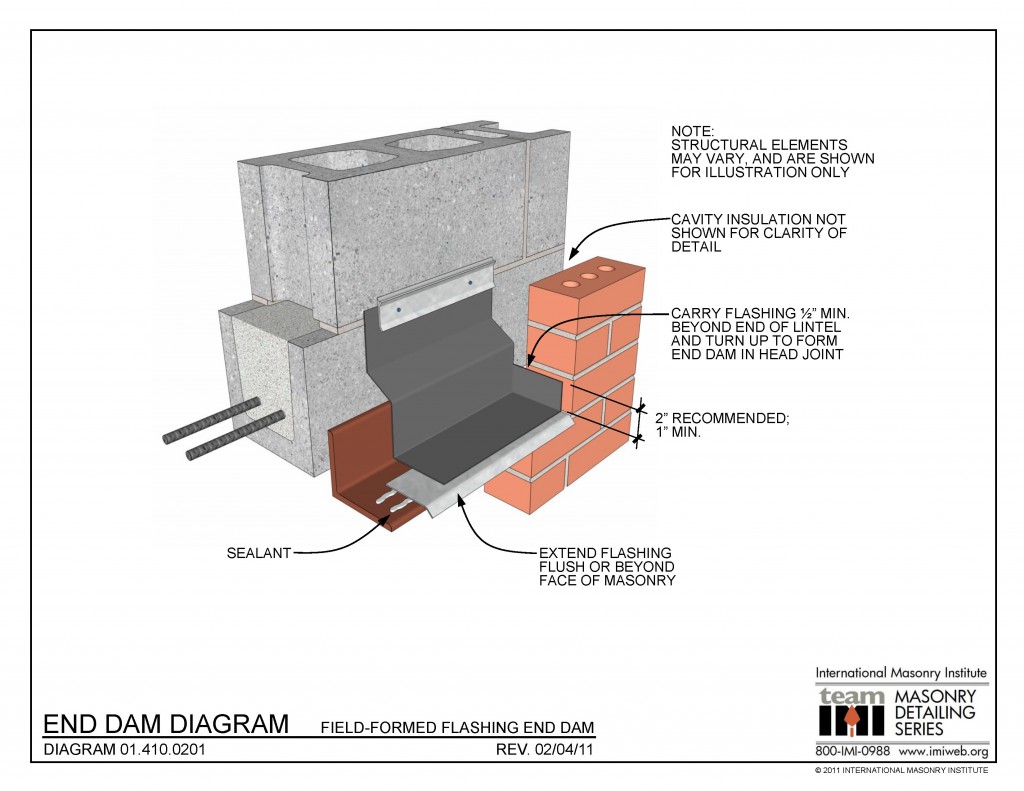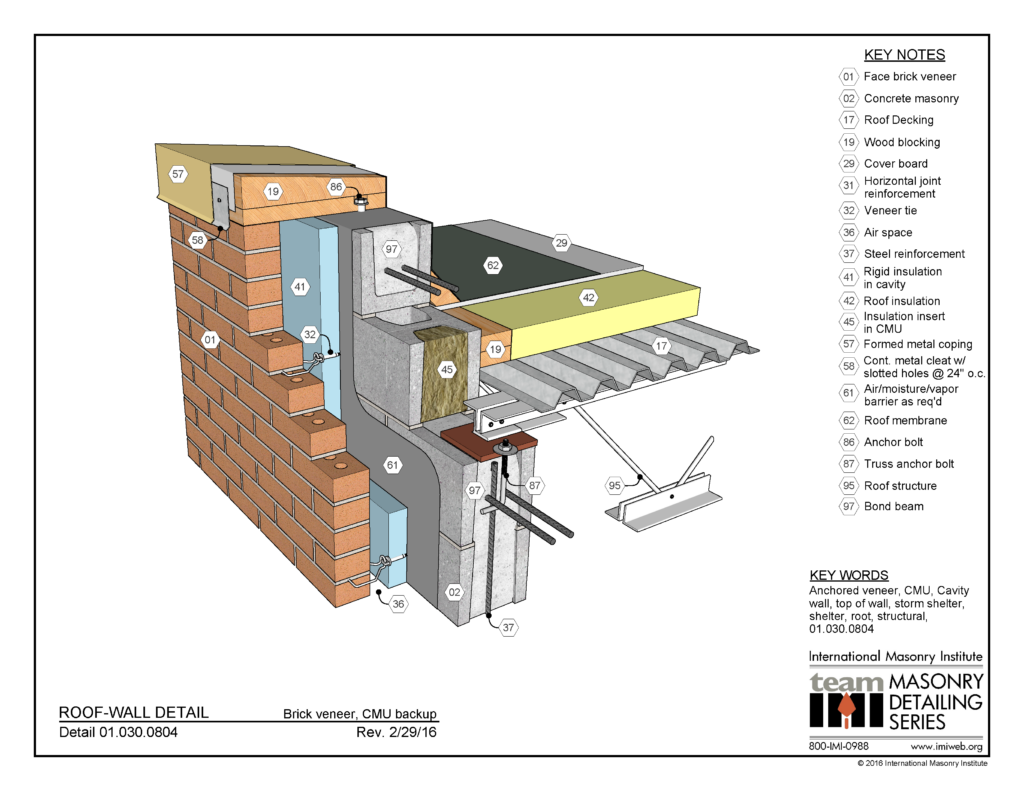01.410.0201: End Dam Diagram – Field-Formed Flashing End Dam
 DOWNLOAD DETAIL [PDF]
DOWNLOAD DETAIL [PDF] 01.030.0804: Roof-Wall, Brick veneer, CMU Backup, Tigid Insul. W/ Taped Joints, Veneer Ties

This wall system shows brick veneer, concrete masonry backup, rigid insulation with integral facer and taped joints, and veneer ties tying the brick back to the block. The taped joints in the insulation serve as the wall’s air barrier per insulation manufacturer’s recommendations. View a 2D cross-section of the detail.
