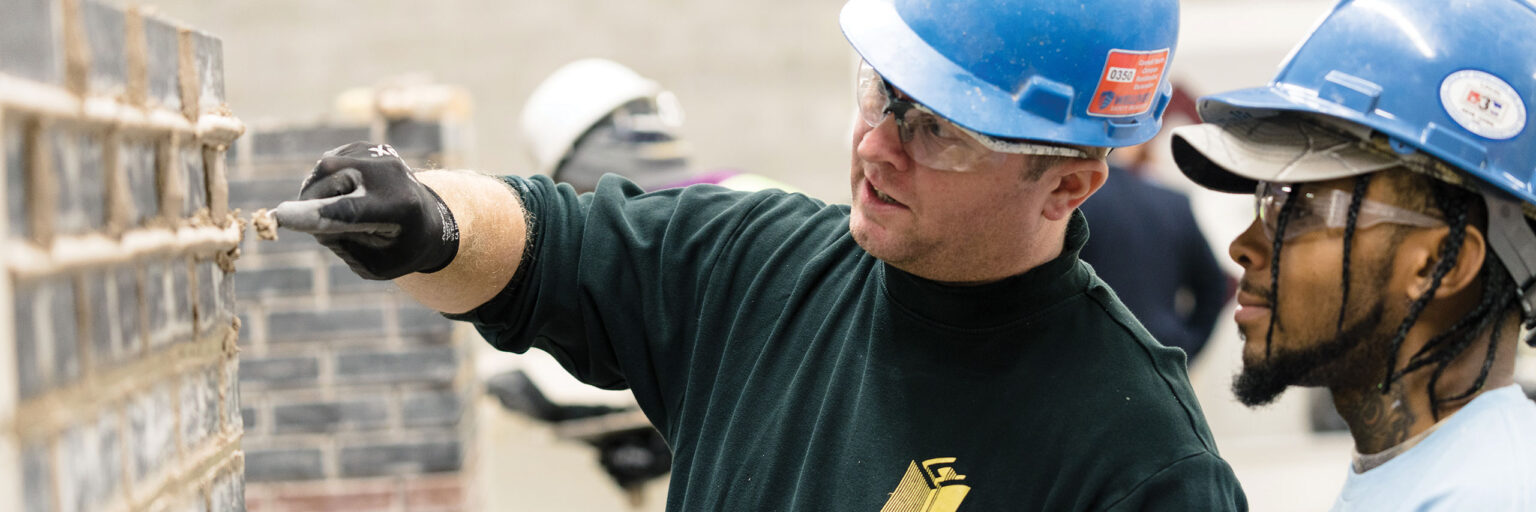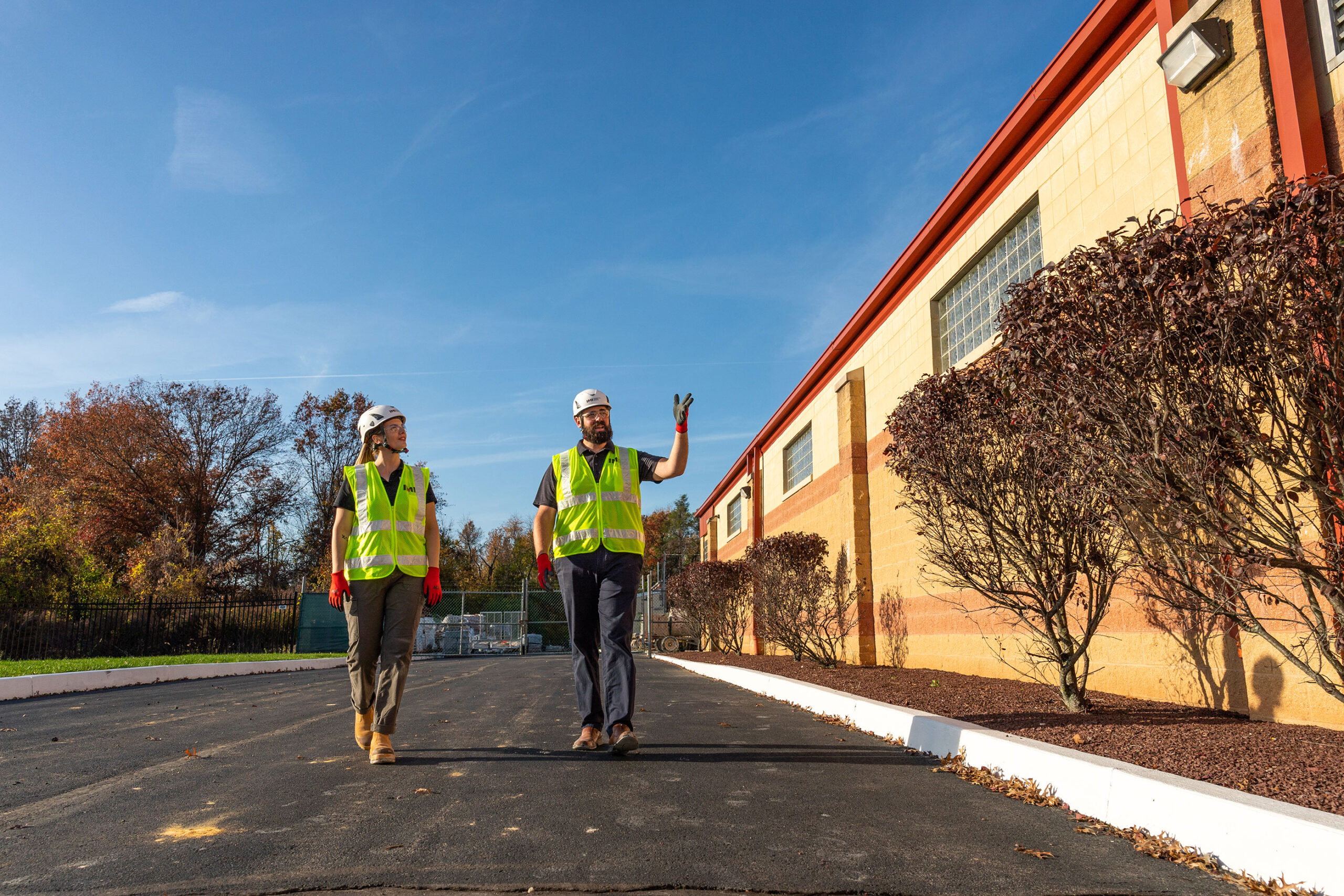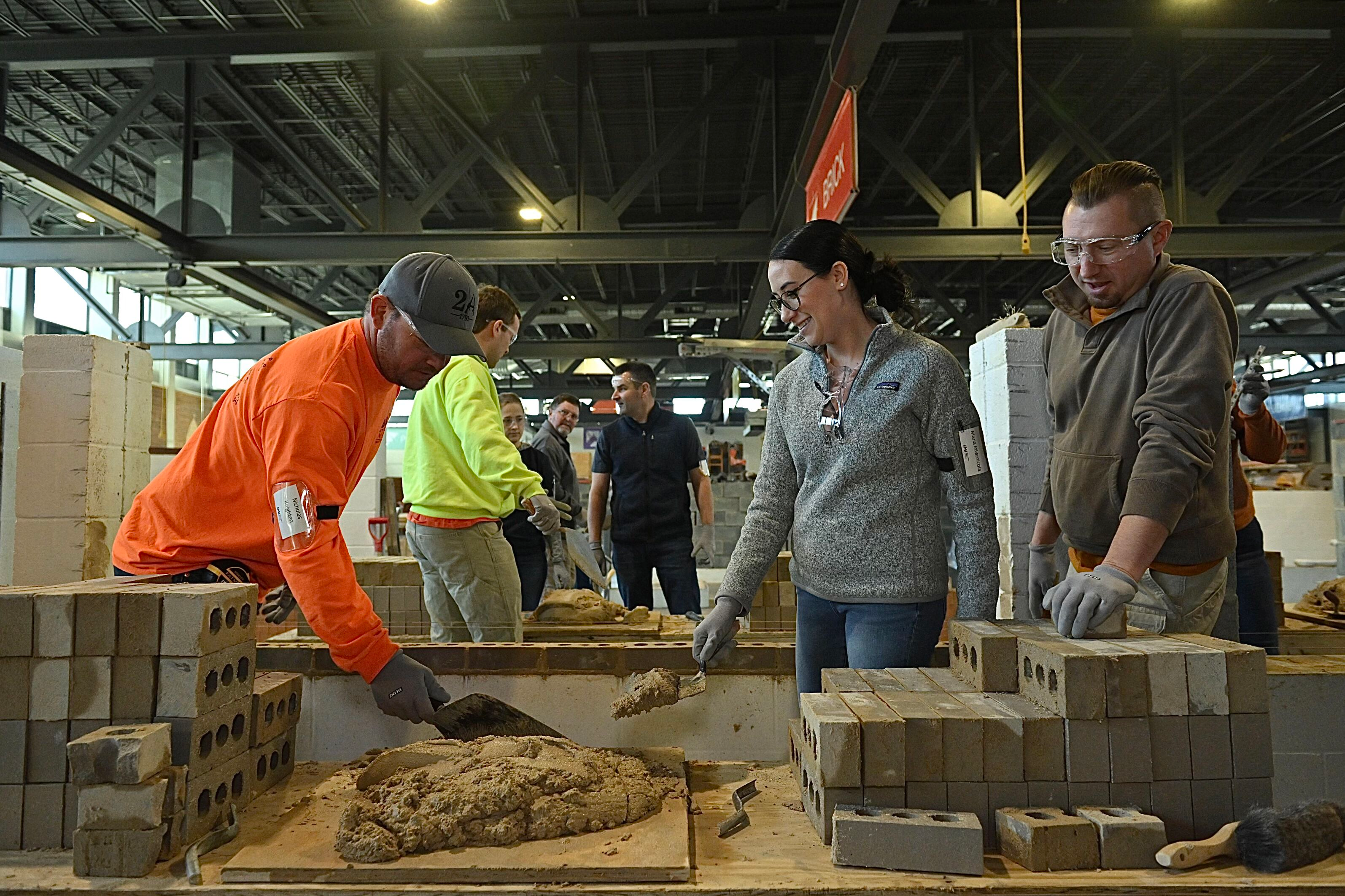- BUILDING SOLUTIONS
-
- SERVICES & TECHNICAL RESOURCES
- EDUCATION & TRAINING
-
-
- Installer Certification Programs
- Adhered Masonry Veneer Program
- Advanced Certifications in Tile
- Concrete Repair Certificate Program
- Flashing Upgrade Training Program
- Grouting and Reinforcing Training
- Historic Masonry Preservation Certificate Program
- Rainscreen Certificate Program
- Supervisor Certification Program
- Terra Cotta Installation and Repair Program
- Installer Certification Programs
-
- ABOUT IMI
- CONTACT
-
-
-
-
SEARCH IMI
-
-
-


















