02.410.0103: Grout Mold
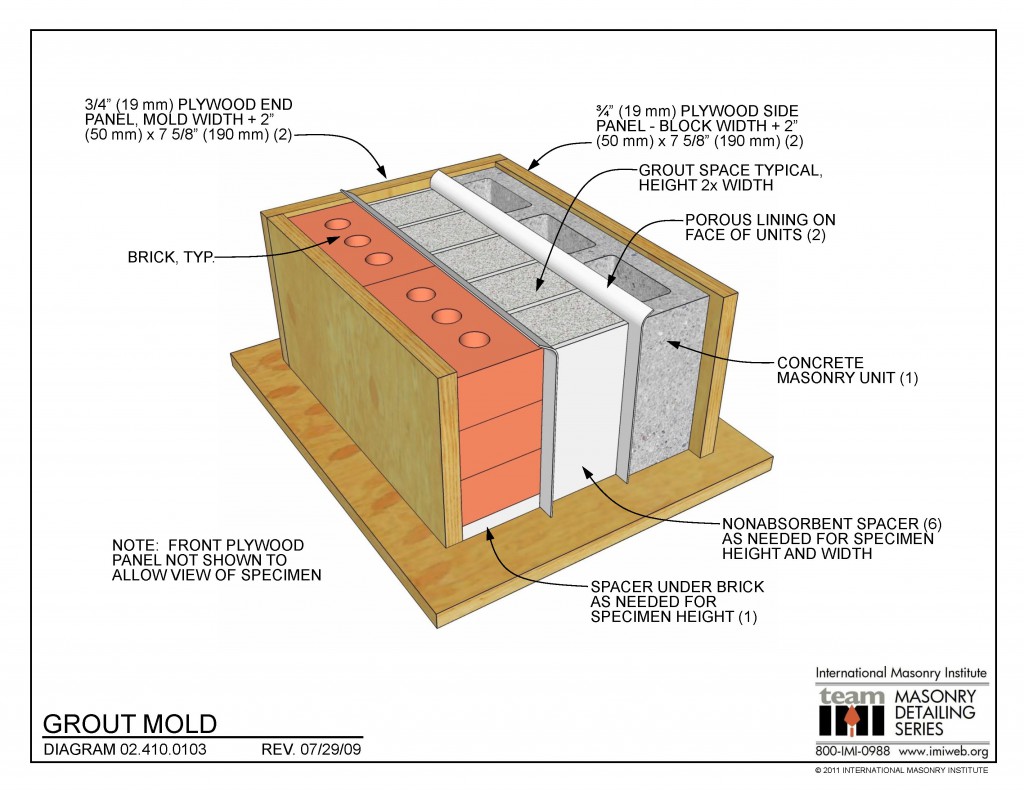 DOWNLOAD DETAIL
DOWNLOAD DETAIL 02.410.0102: Grout Mold
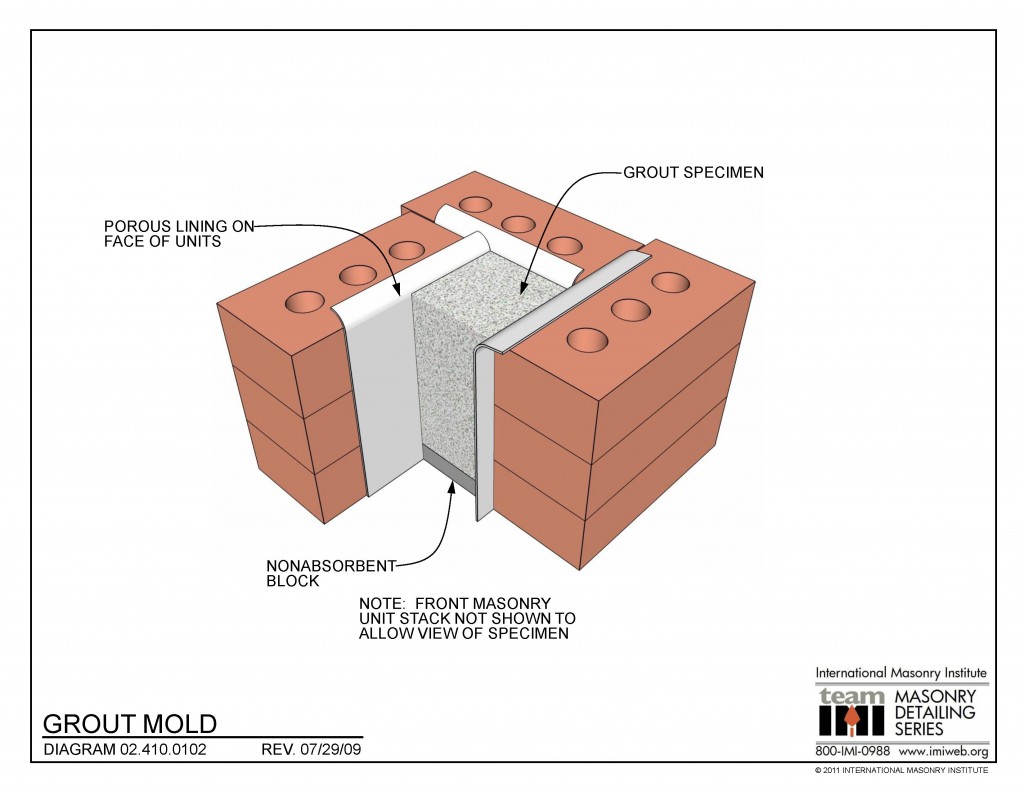 DOWNLOAD DETAIL
DOWNLOAD DETAIL 02.410.0101: Grout Mold
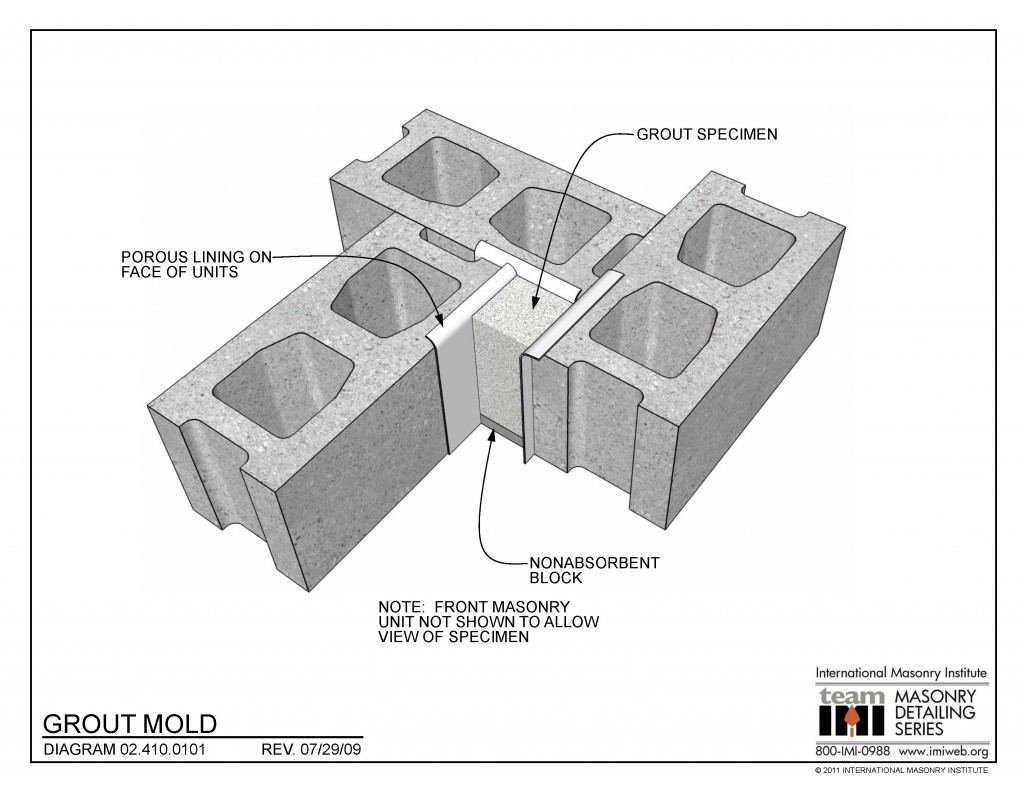 DOWNLOAD DETAIL
DOWNLOAD DETAIL 02.120.1523: Intersecting Walls – Bond Beams
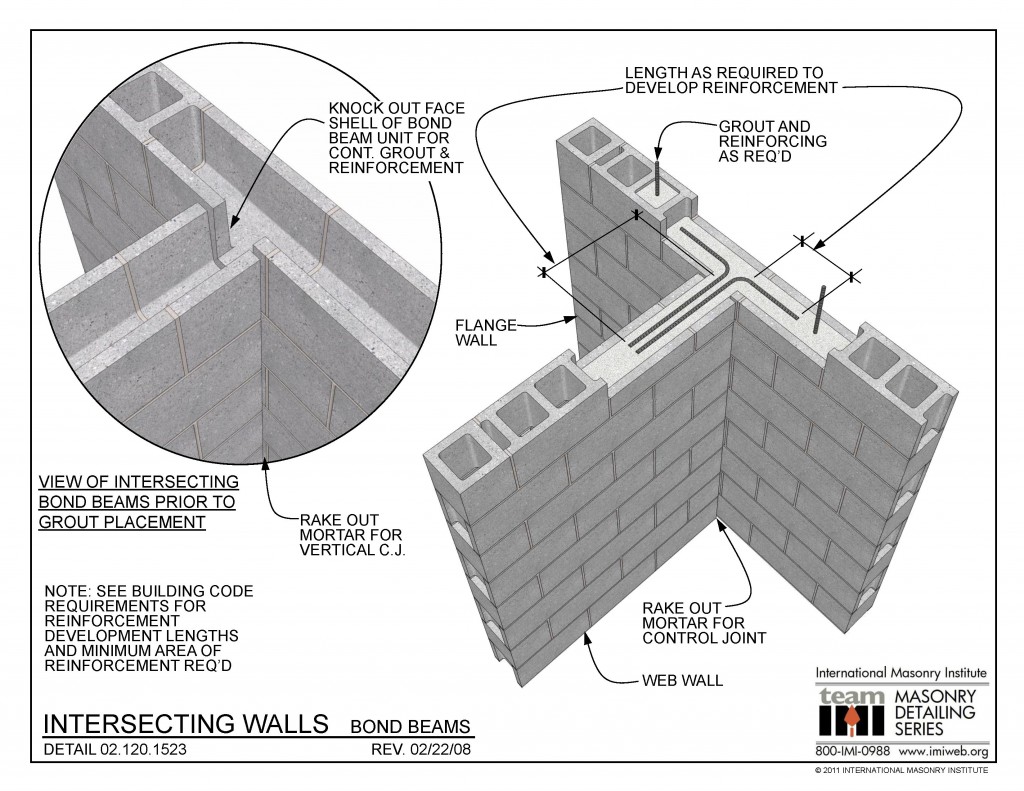
02.120.1522: Intersecting Walls – Steel Connector
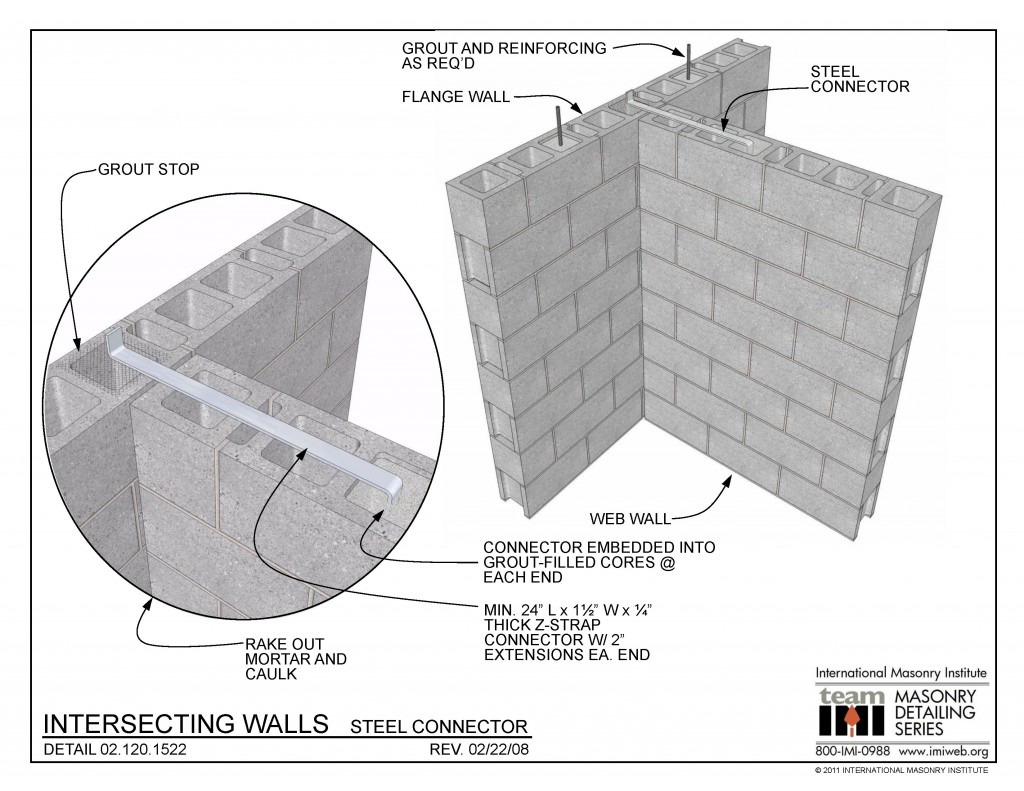 02.120.1522: Intersecting Walls - Steel Connector DOWNLOAD DETAIL
02.120.1522: Intersecting Walls - Steel Connector DOWNLOAD DETAIL 02.120.1521: Intersecting Walls – 50% Interlocking Units
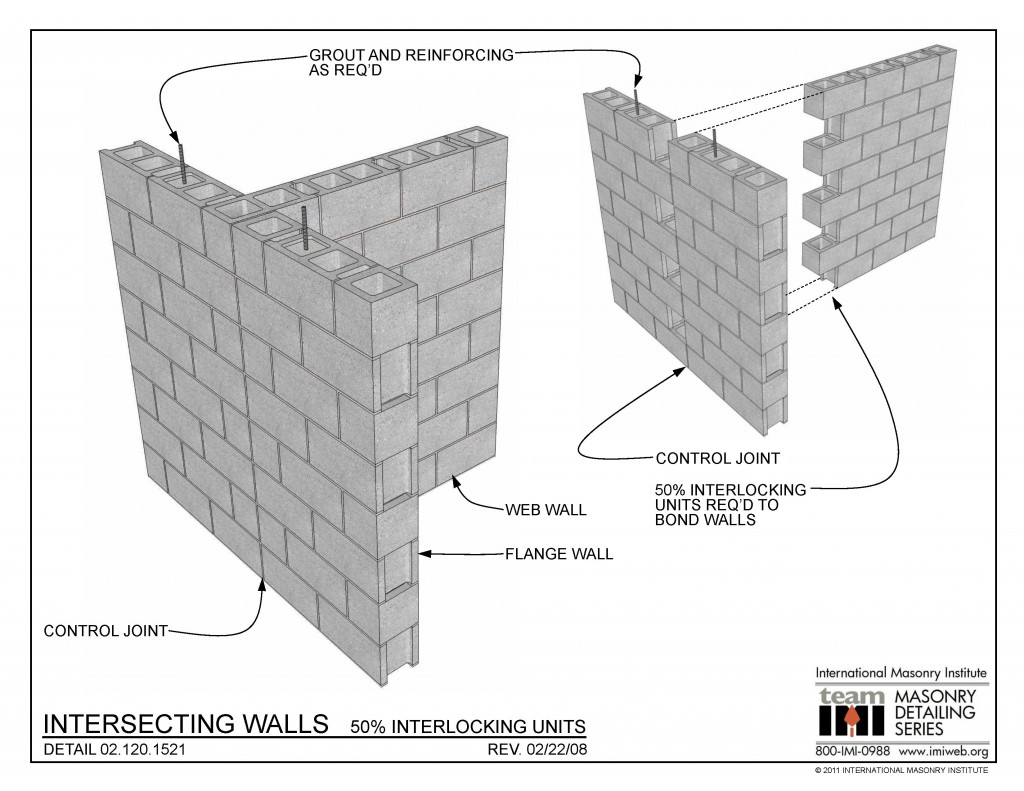 DOWNLOAD DETAIL
DOWNLOAD DETAIL 02.120.1511: Bond Beam Plan Detail – Intersecting Walls
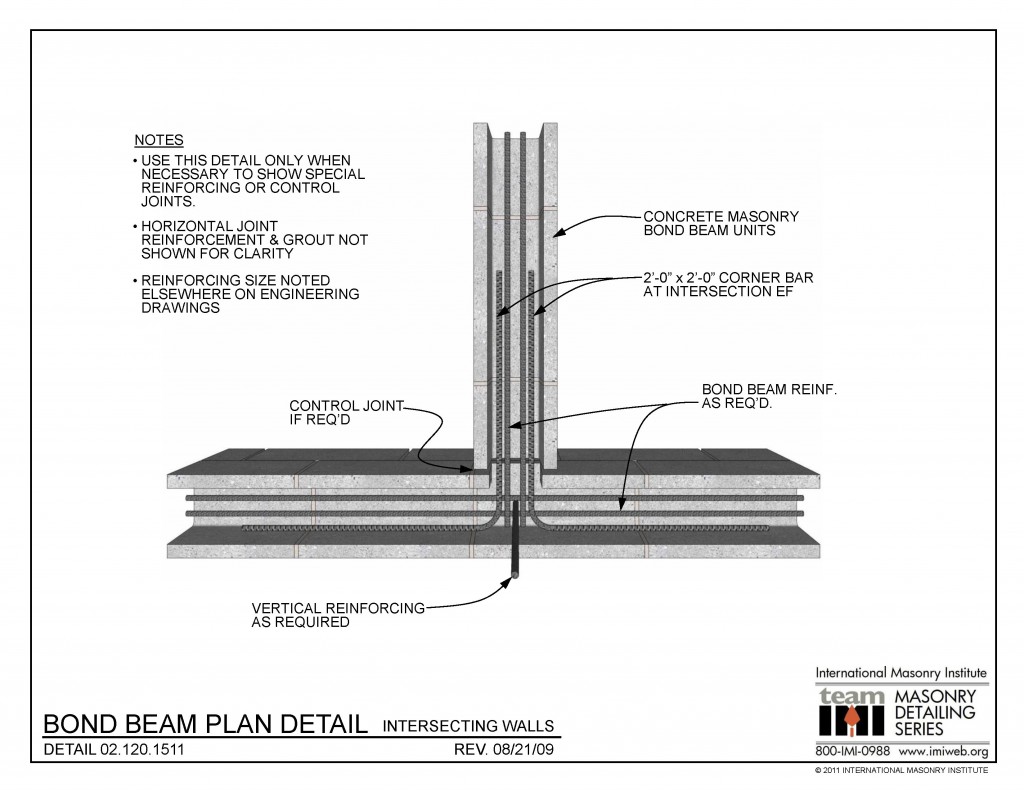 DOWNLOAD DETAIL
DOWNLOAD DETAIL 02.120.1203: Underside of Beam – Option 3, Type II or Type III Hybrid Only
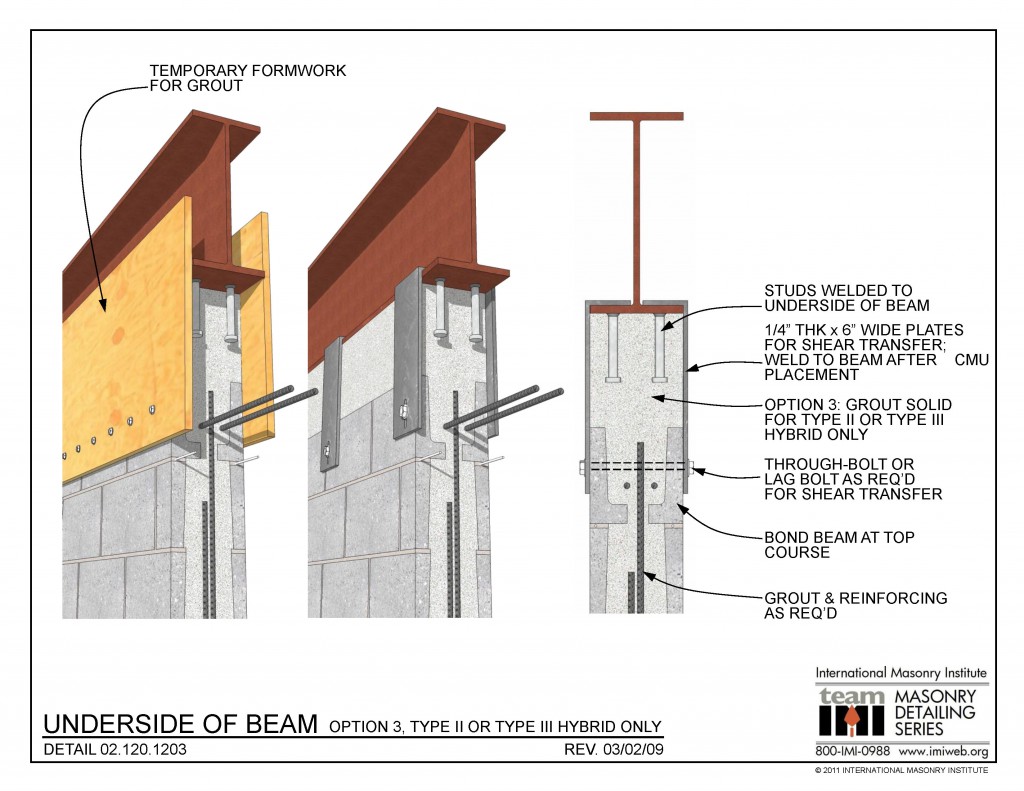 DOWNLOAD DETAIL
DOWNLOAD DETAIL 02.120.1202: Underside of Beam – Option 2
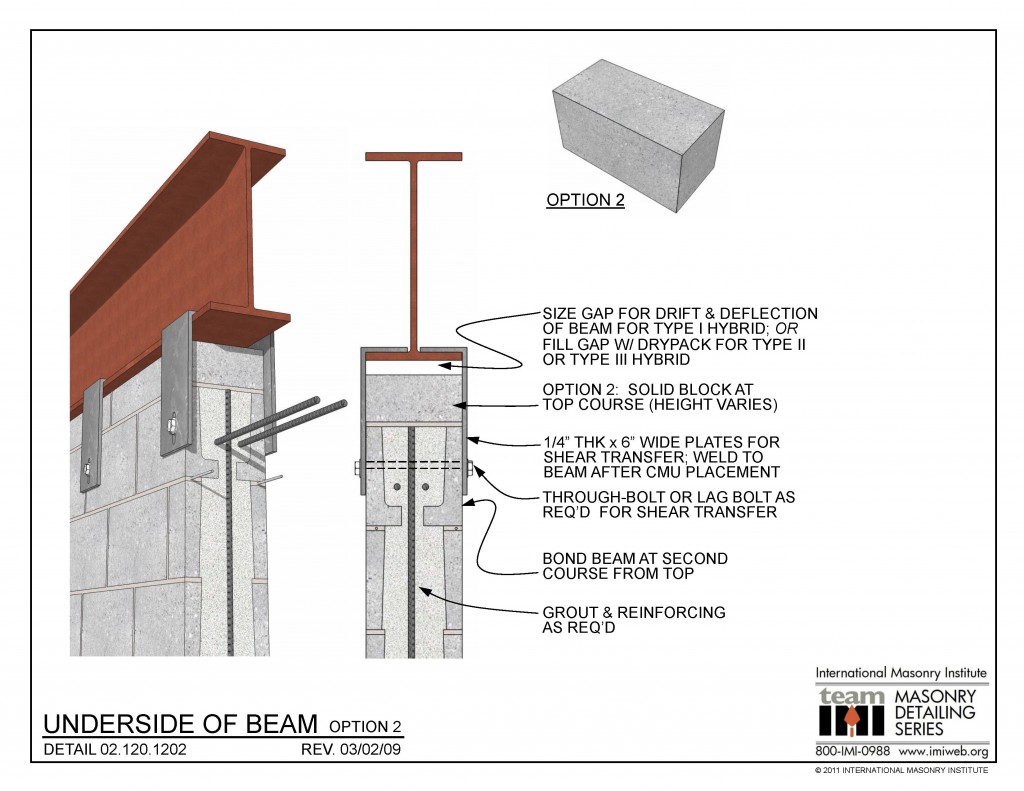 DOWNLOAD DETAIL
DOWNLOAD DETAIL 02.120.1201: Underside of Beam – Option 1
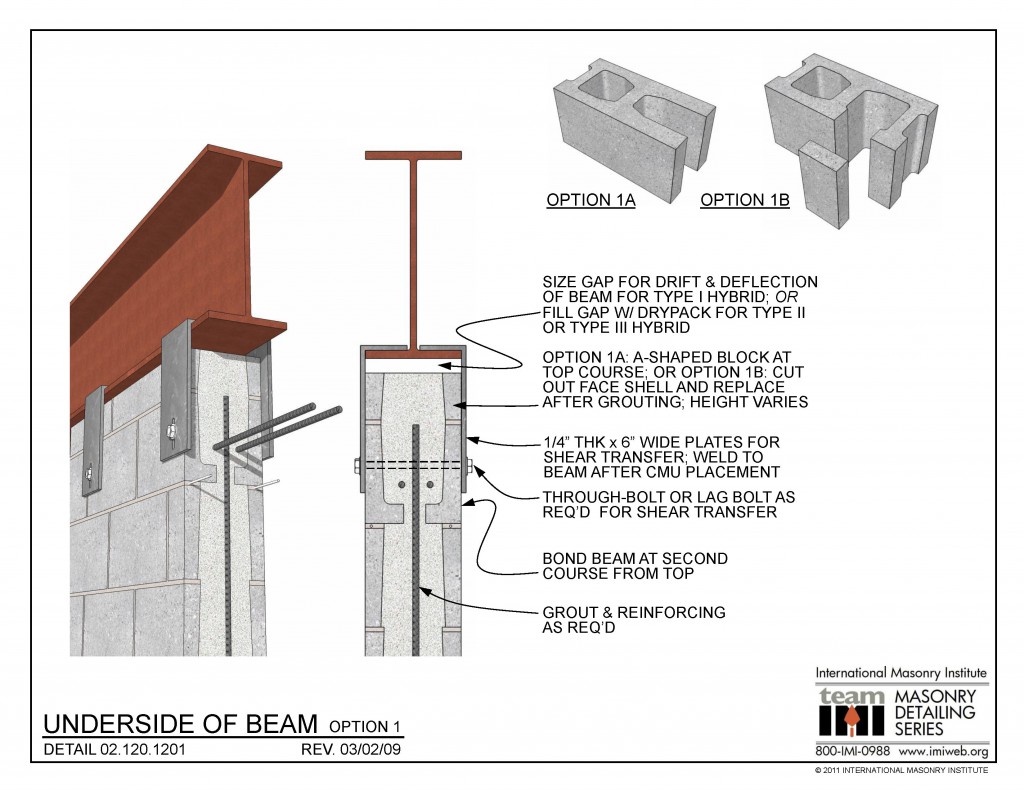 DOWNLOAD DETAIL
DOWNLOAD DETAIL 