06.130.1302: Floor Tile Expansion Joint – Over Concrete Control Joint
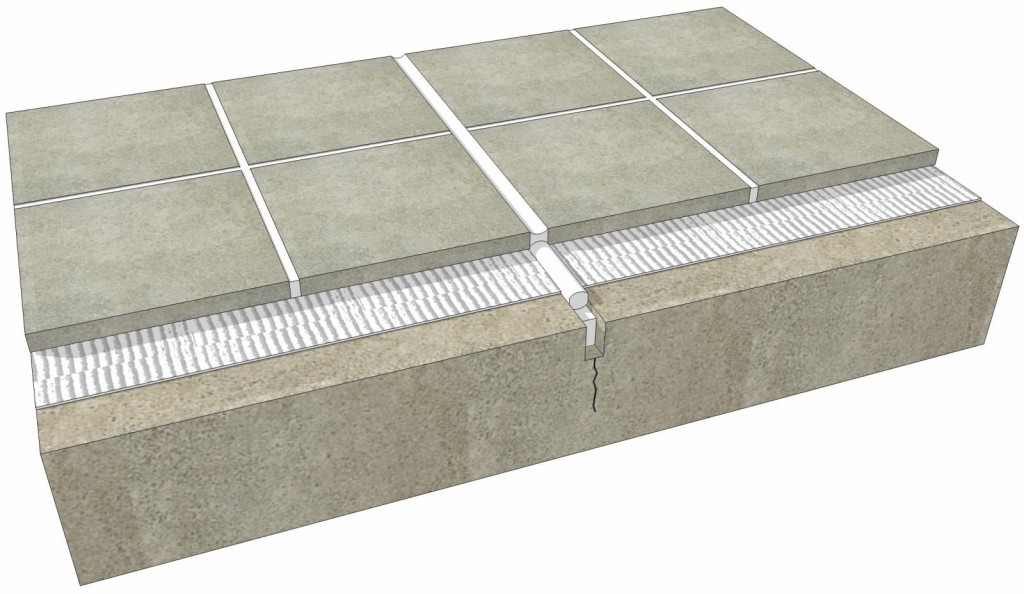 06.130.1302: Floor Tile Expansion Joint - Over Concrete Control Joint This detail shows a tile expansion joint in floor system made up of tile adhered to a concrete subfloor using a dry-set or latex-modified portland cement mortar bond coat. A 1/4" wide saw cut is made at the existing crack in the concrete to form [...]
06.130.1302: Floor Tile Expansion Joint - Over Concrete Control Joint This detail shows a tile expansion joint in floor system made up of tile adhered to a concrete subfloor using a dry-set or latex-modified portland cement mortar bond coat. A 1/4" wide saw cut is made at the existing crack in the concrete to form [...] 06.130.1301: Floor Tile Expansion Joint
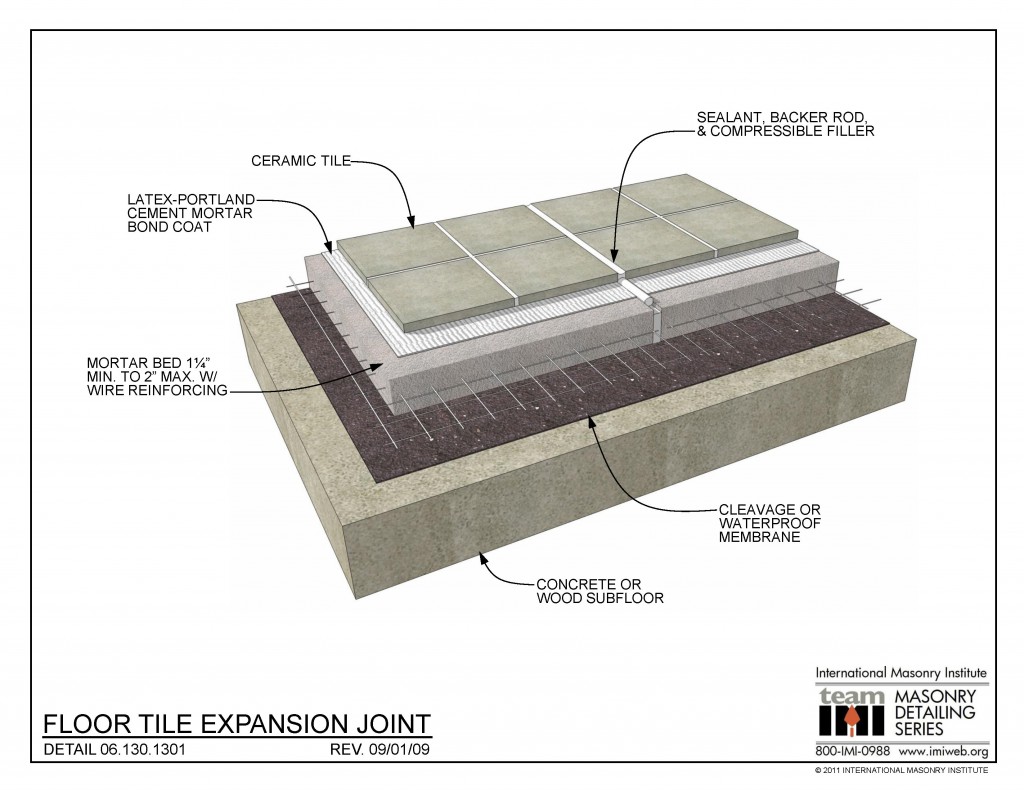 06.130.1301: Floor Tile Expansion Joint This detail shows a tile expansion joint in floor system made up of tile laid in a mortar bed, adhered to the cured mortar bed using a dry-set or latex-modified portland cement mortar bond coat. The mortar bed is reinforced with 2" x 2" wire mesh, and an antifracture or [...]
06.130.1301: Floor Tile Expansion Joint This detail shows a tile expansion joint in floor system made up of tile laid in a mortar bed, adhered to the cured mortar bed using a dry-set or latex-modified portland cement mortar bond coat. The mortar bed is reinforced with 2" x 2" wire mesh, and an antifracture or [...] 06.130.1300: Wall And Floor Tile – Thinset, Corner Condition
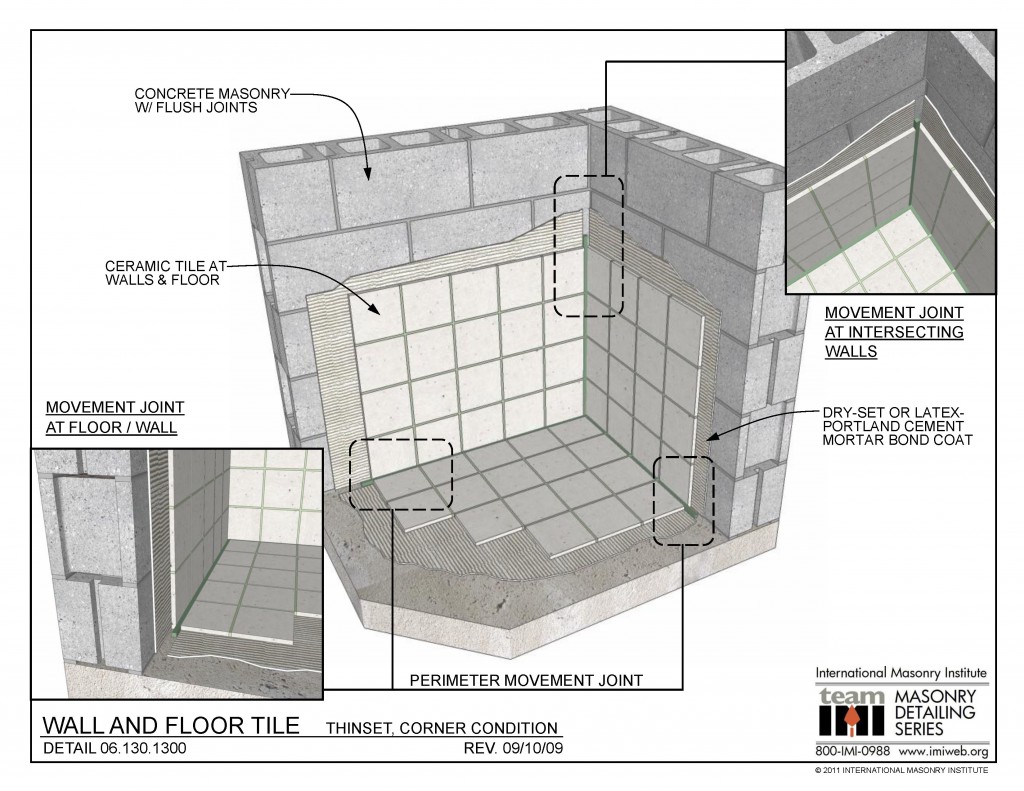 06.130.1300: Wall And Floor Tile - Thinset, Corner Condition This detail shows tile floor and walls laid using a thin-set method. The tile is adhered to the substrate using a dry-set or latex-modified portland cement mortar bond coat. Expansion joints are provided at every change in plane, i.e. wall-to-wall and wall-to-floor. This detail is based [...]
06.130.1300: Wall And Floor Tile - Thinset, Corner Condition This detail shows tile floor and walls laid using a thin-set method. The tile is adhered to the substrate using a dry-set or latex-modified portland cement mortar bond coat. Expansion joints are provided at every change in plane, i.e. wall-to-wall and wall-to-floor. This detail is based [...] 06.130.0103: Floor Tile – Tile on mortar bed over plywood
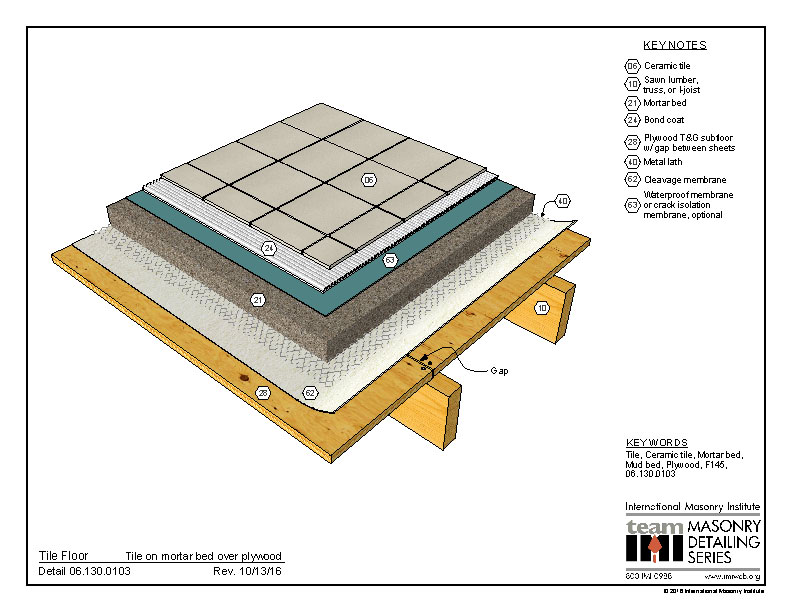 06.130.0103: Floor Tile - Tile on mortar bed over plywood This detail illustrates tile laid on a cured reinforced mortar bed over plywood, with a cleavage membrane separating the tile assembly from the substrate. Waterproof or crack isolation membranes are optional, per design. This detail is based on TCNA Method F145. DOWNLOAD DETAIL
06.130.0103: Floor Tile - Tile on mortar bed over plywood This detail illustrates tile laid on a cured reinforced mortar bed over plywood, with a cleavage membrane separating the tile assembly from the substrate. Waterproof or crack isolation membranes are optional, per design. This detail is based on TCNA Method F145. DOWNLOAD DETAIL 06.130.0201: Floor Tile – Cement Mortar Bed on Concrete
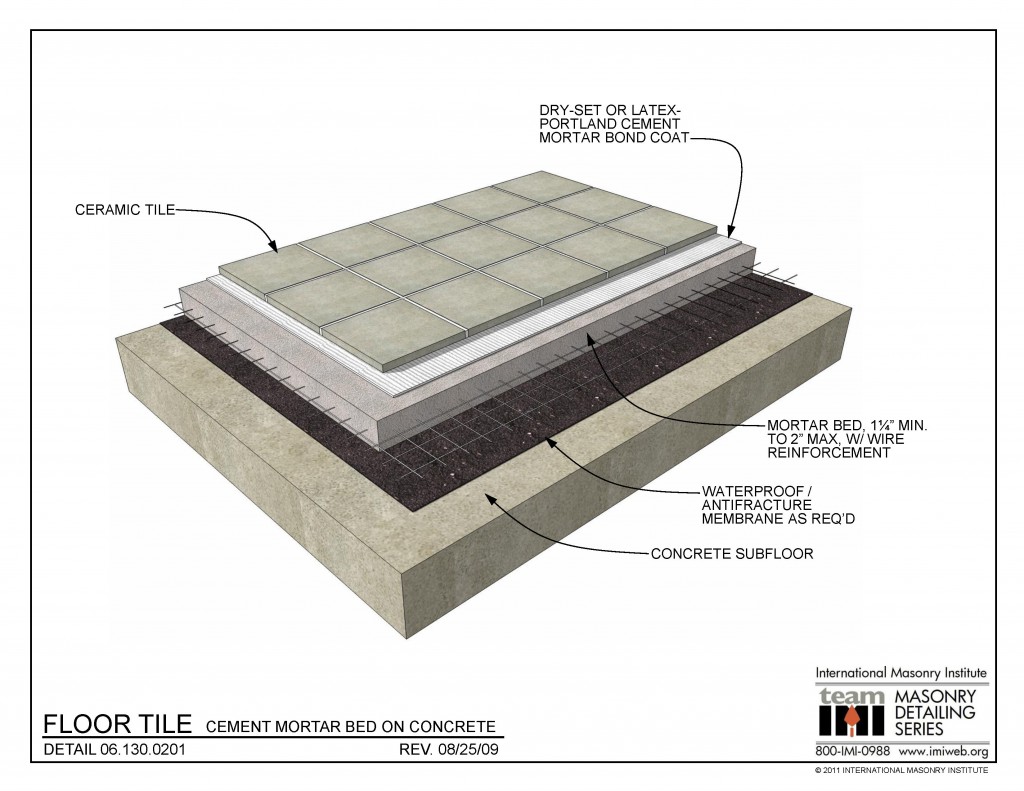 06.130.0201: Floor Tile - Cement Mortar Bed on Concrete This detail shows tile laid in a mortar bed on concrete. The tile is adhered using a dry-set or latex-modified portland cement mortar bond coat (optional). The sand and cement mortar bed is reinforced with a 2" x 2" wire mesh. If required, a waterproof / [...]
06.130.0201: Floor Tile - Cement Mortar Bed on Concrete This detail shows tile laid in a mortar bed on concrete. The tile is adhered using a dry-set or latex-modified portland cement mortar bond coat (optional). The sand and cement mortar bed is reinforced with a 2" x 2" wire mesh. If required, a waterproof / [...] 06.070.0104: Wall Tile – Thinset On Concrete Masonry
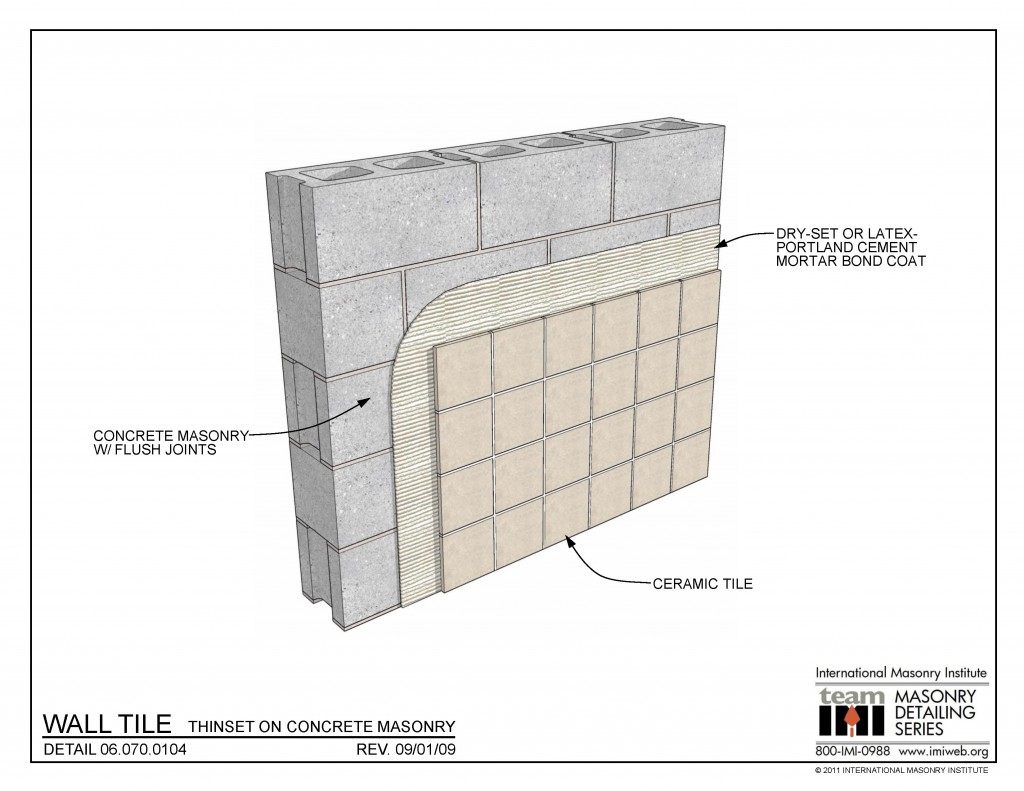 06.070.0104: Wall Tile - Thinset On Concrete Masonry This detail shows tile over concrete masonry (CMU) laid in the thin-set method. The CMU has flush joints. The tile is adhered using a dry-set or latex-modified portland cement mortar bond coat. This detail is based on TCNA Method W202. DOWNLOAD DETAILDynamic 3D Detail Explore this detail [...]
06.070.0104: Wall Tile - Thinset On Concrete Masonry This detail shows tile over concrete masonry (CMU) laid in the thin-set method. The CMU has flush joints. The tile is adhered using a dry-set or latex-modified portland cement mortar bond coat. This detail is based on TCNA Method W202. DOWNLOAD DETAILDynamic 3D Detail Explore this detail [...] 06.070.0103: Wall Tile – Cement Mortar
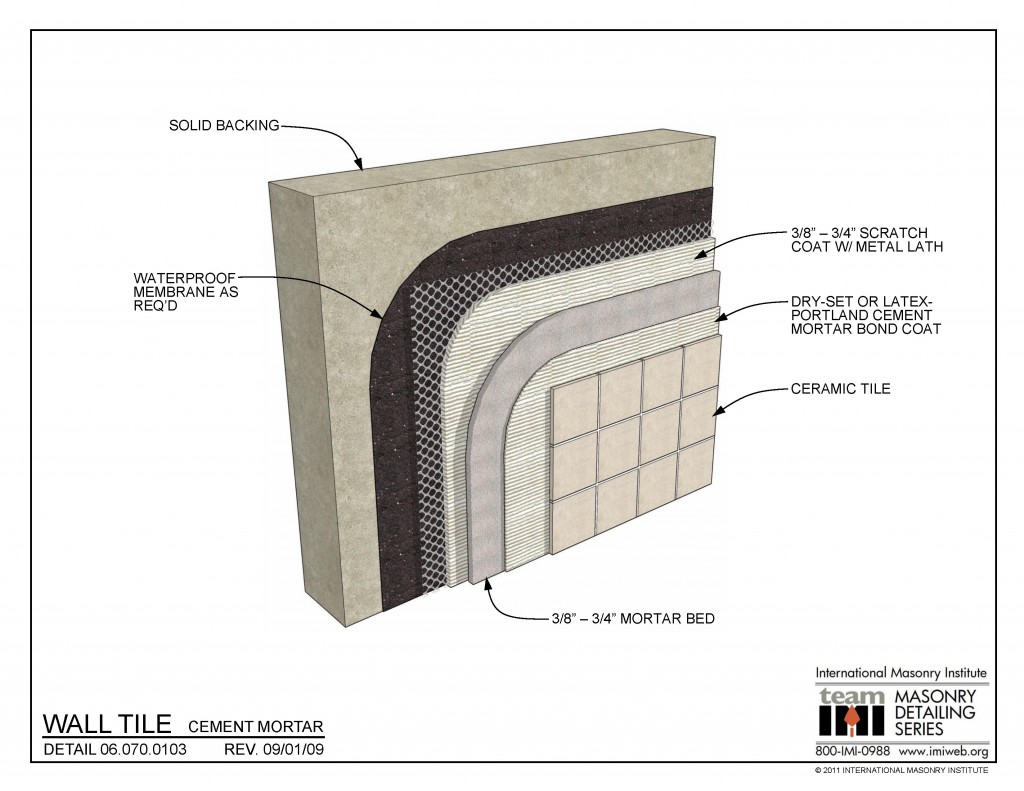 06.070.0103: Wall Tile - Cement Mortar This detail shows tile over concrete laid in cement mortar. There is a waterproof membrane over the backing (if required), metal lath embedded in a scratch coat; then a sand and cement mortar bed, with the tile adhered to a dry-set or latex-modified portland cement mortar bond coat. This [...]
06.070.0103: Wall Tile - Cement Mortar This detail shows tile over concrete laid in cement mortar. There is a waterproof membrane over the backing (if required), metal lath embedded in a scratch coat; then a sand and cement mortar bed, with the tile adhered to a dry-set or latex-modified portland cement mortar bond coat. This [...] 06.070.0102: Wall Tile – One Coat Method, Non-Wet Area
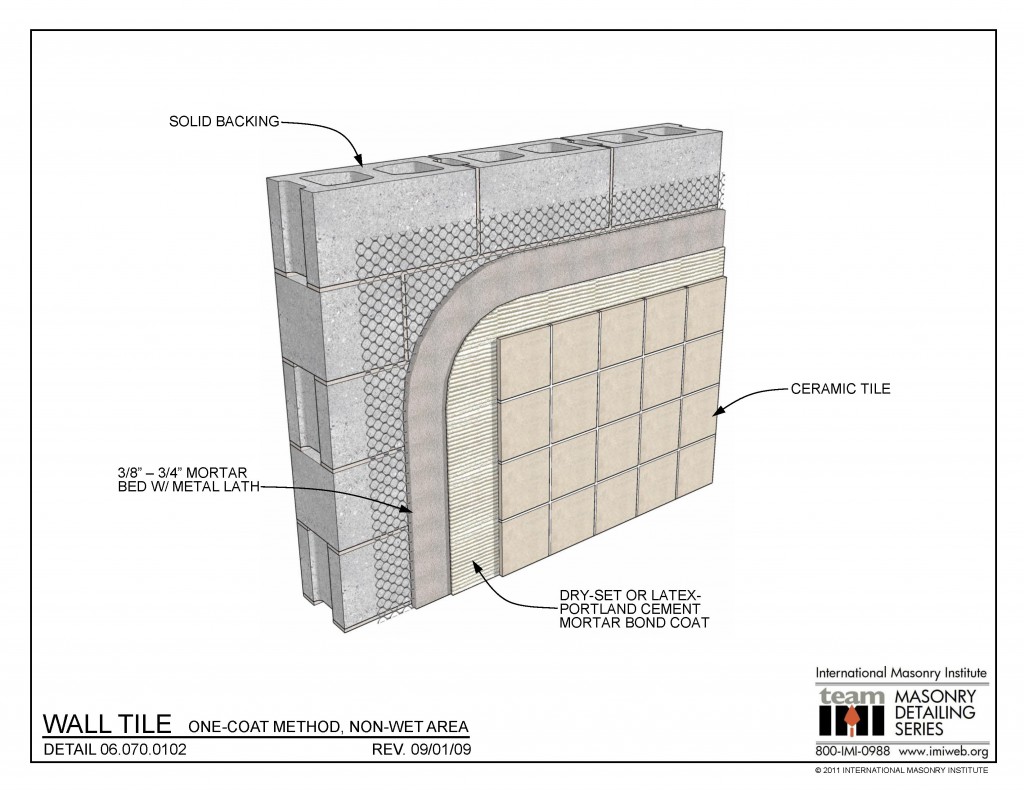 06.070.0102: Wall Tile - One Coat Method, Non-Wet Area This detail shows tile over concrete masonry (CMU) laid in the one-coat method in a non-wet area. There is metal lath embedded in a bed of mortar, with the tile adhered to a dry-set or latex-modified portland cement mortar bond coat. This detail is based on [...]
06.070.0102: Wall Tile - One Coat Method, Non-Wet Area This detail shows tile over concrete masonry (CMU) laid in the one-coat method in a non-wet area. There is metal lath embedded in a bed of mortar, with the tile adhered to a dry-set or latex-modified portland cement mortar bond coat. This detail is based on [...] 02.120.1501: Wall Intersection Detail
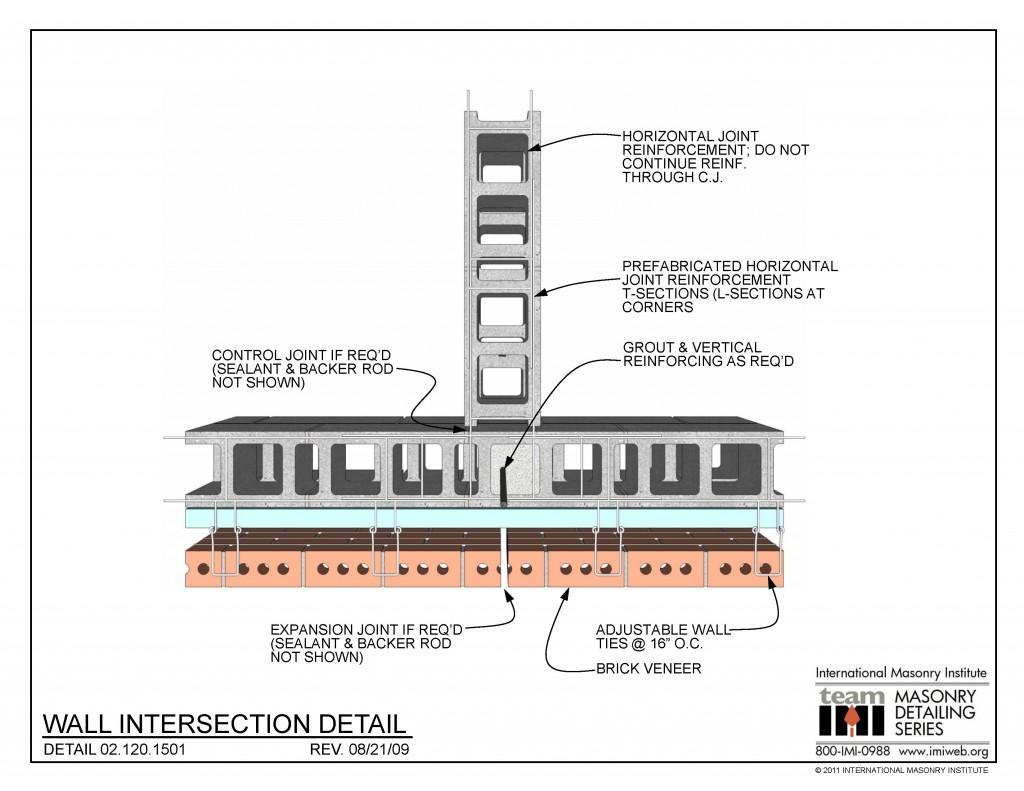 02.120.1501: Wall Intersection Detail DOWNLOAD DETAIL
02.120.1501: Wall Intersection Detail DOWNLOAD DETAIL 02.120.1102: Column Connection Details – Option 2
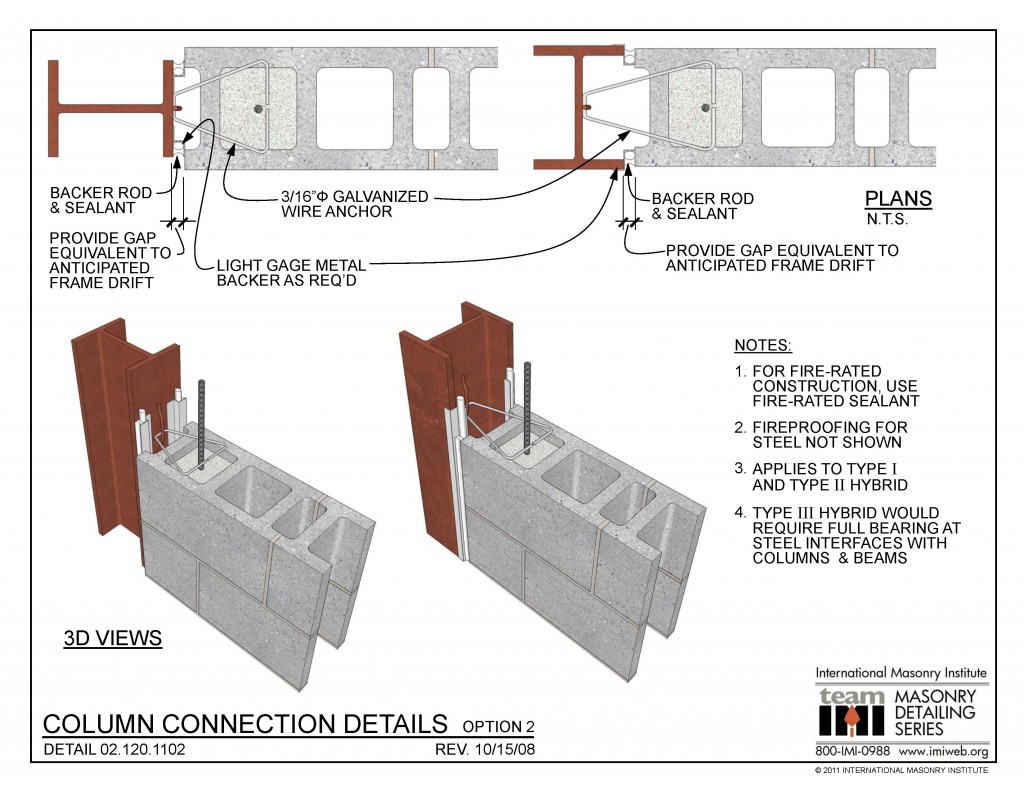
This detail shows the connection of a loadbearing CMU wall to a steel column as part of a hybrid masonry and steel structural system. The CMU is anchored to the column with a 3/16″ dia. galvanized wire anchor held to the column with a welded bar. Fireproofing on the steel is not shown for clarity. […]
