Enhancing Care for the Community: Award-Winning Hospital Expansion
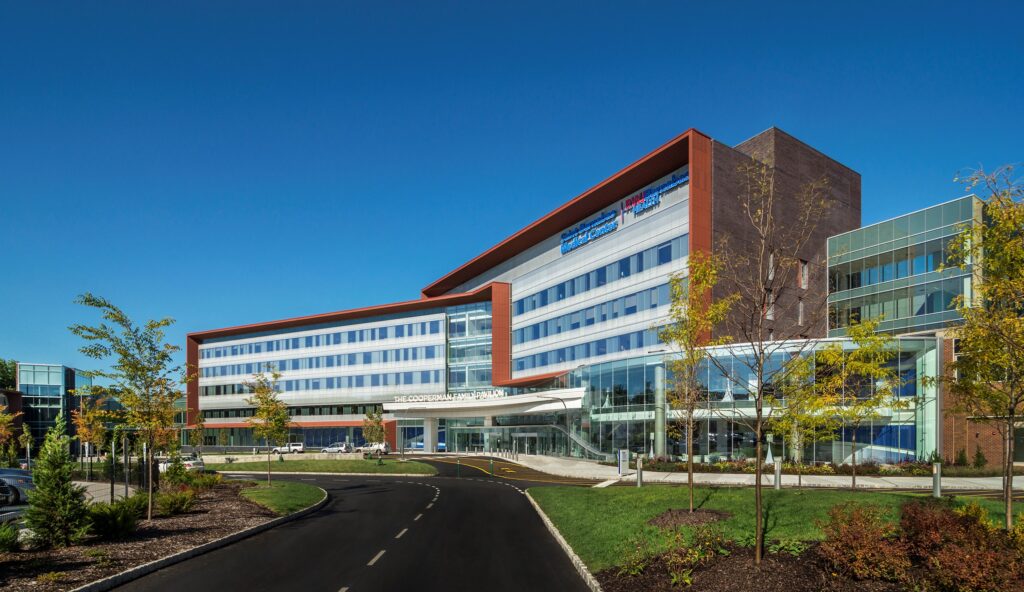
The Cooperman Barnabas Medical Center’s west wing expansion added over 240,000 square feet of space to support the award-winning hospital’s goal of providing excellent patient care and meeting the region’s growing maternity needs. The terra cotta rainscreen and brick facades were chosen to frame and accentuate the transparent lobby while providing contrasting textures and depth. […]
Chapel’s Curved Brick Screen Wall at St. Joseph’s Inspires Jesuit Ministry
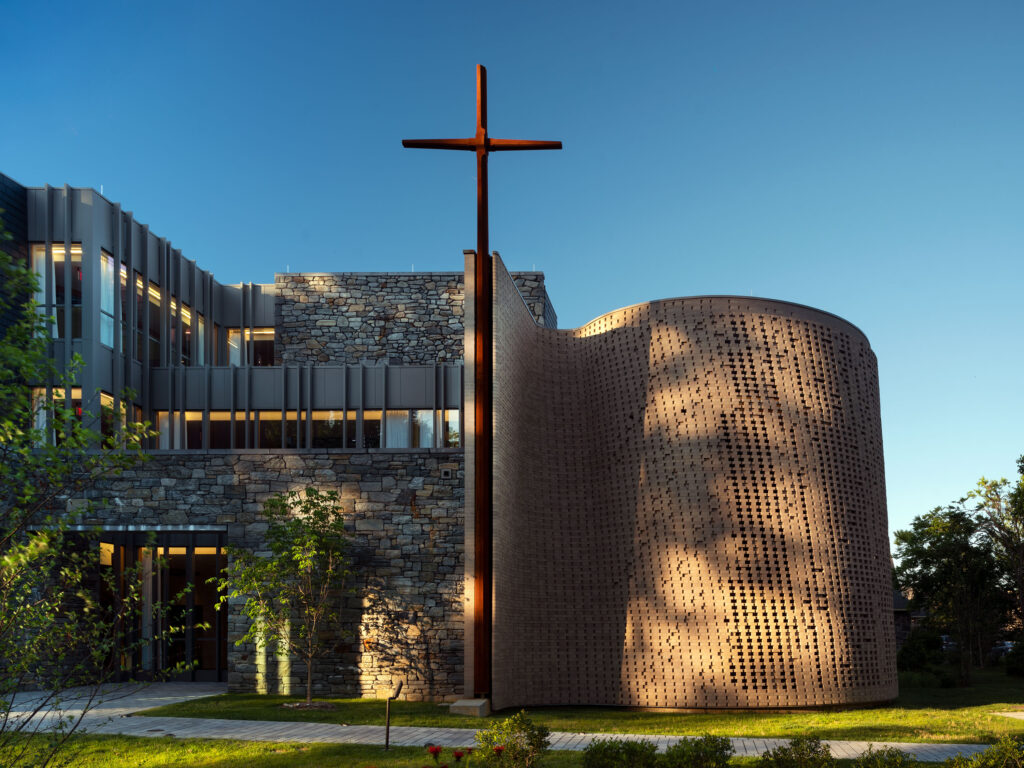
St. Joseph’s Arrupe Hall is an inspirational hub for Philadelphia’s Jesuit community. The center brings together Jesuit priests from across the city to live and work in a collaborative ministry. Moto DesignShop created a symbolic space that blends modernity and tradition to ignite the Jesuits’ educational and spiritual work on campus and beyond. At the […]
Rising to the Top: UWL Student Fieldhouse & Soccer Support Facility
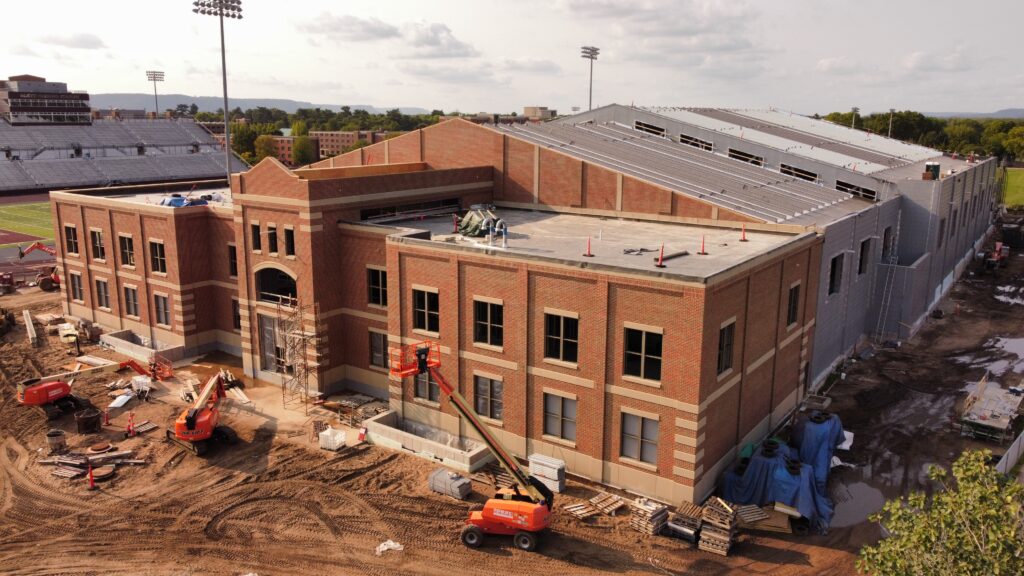
The University of Wisconsin – La Crosse’s new $49 million, 144,000 square-foot Student Fieldhouse & Soccer Support Facility is a big win on campus. Masonry was the obvious choice for interior infill walls within the structural steel frame and key loadbearing walls. But what was not so apparent was how the mason contractor and design […]
A Retirement Community’s New Build Made to Look Historic
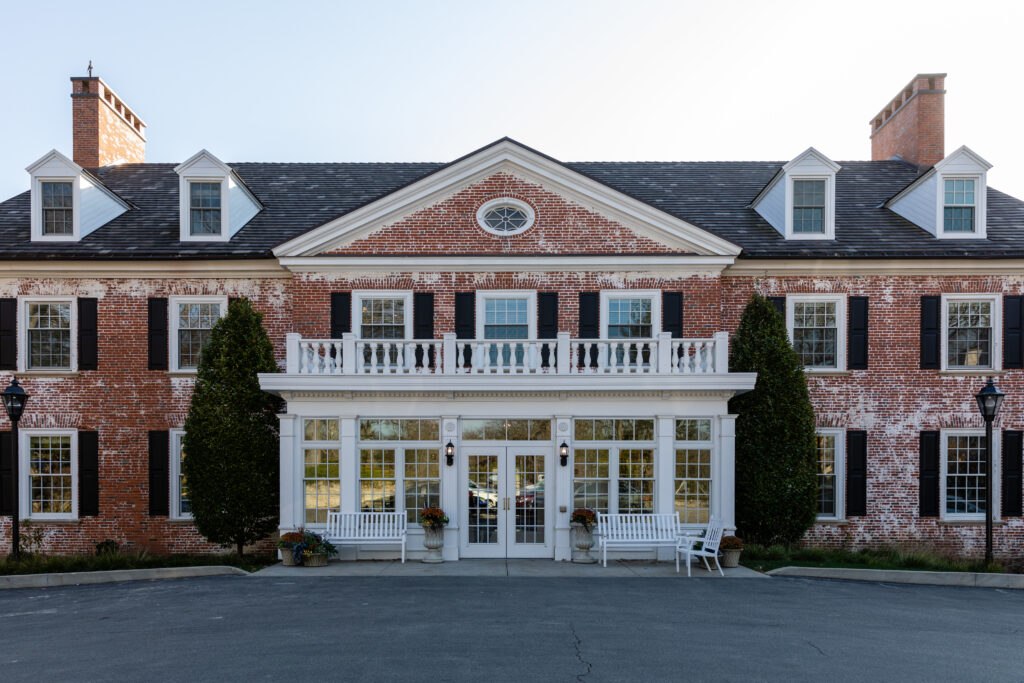
When it opened in 1933, King-Bruwaert House (KBH) set out to create a European-inspired senior living facility that provided good healthcare in a tranquil environment surrounded by nature. Today, the estate retains its peaceful charm, which KBH intends to preserve as it expands its facilities to accommodate a growing number of residents. A key part […]
Bernard Zell Anshe Emit Day School’s Floating Entrance Provides Sense of Identity
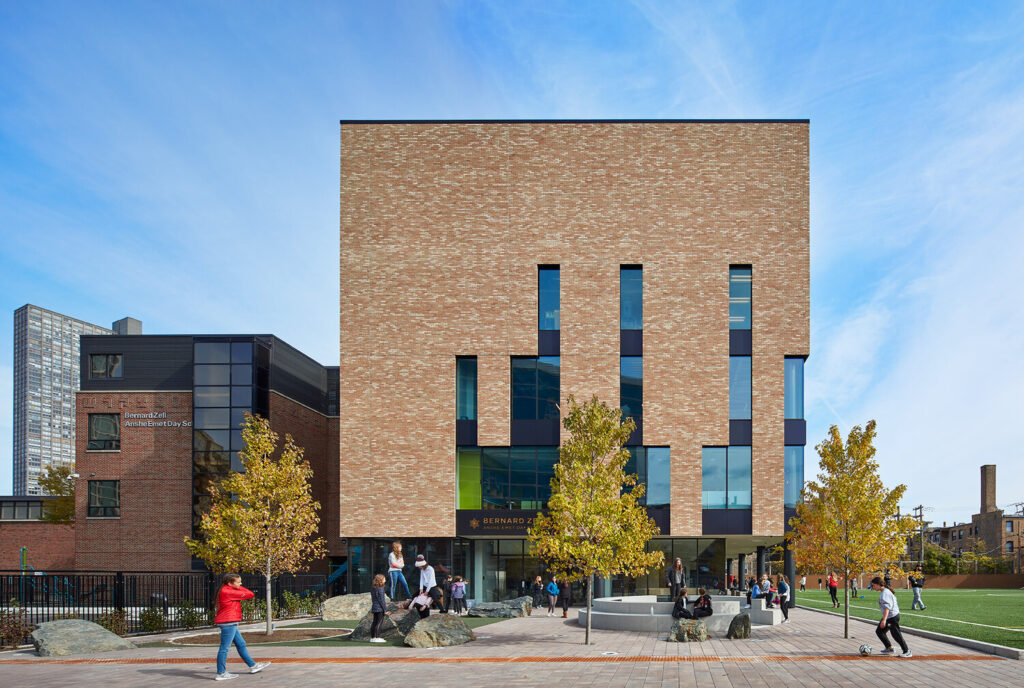
The Bernard Zell Anshe Emet Day School’s 32,000-square-foot addition provides a welcoming, secure entrance and communal space for students. The building celebrates the school’s religious and cultural heritage with a design that reflects Jewish principles and ideas. The new brick facade unifies prior additions and provides the school with its own entrance, which was previously […]
Will County’s New Judicial Complex Brings Transparency To Justice
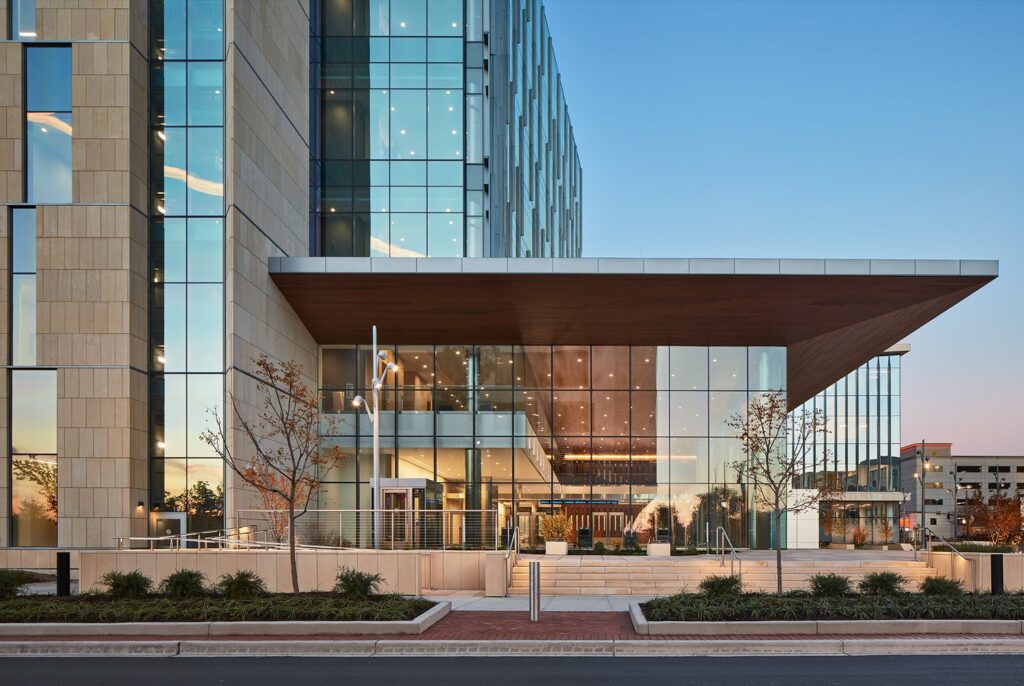
Will County’s new judicial complex is modern and sleek. Its limestone rainscreen facade frames floor-to-ceiling windows, conveying the notion of transparency in justice. The building’s use of masonry evokes the pioneering spirit of the city’s industrial age and helps tie it in with surrounding architecture in Joliet. Inside the central courtroom zone, a stone-cladding wall […]
