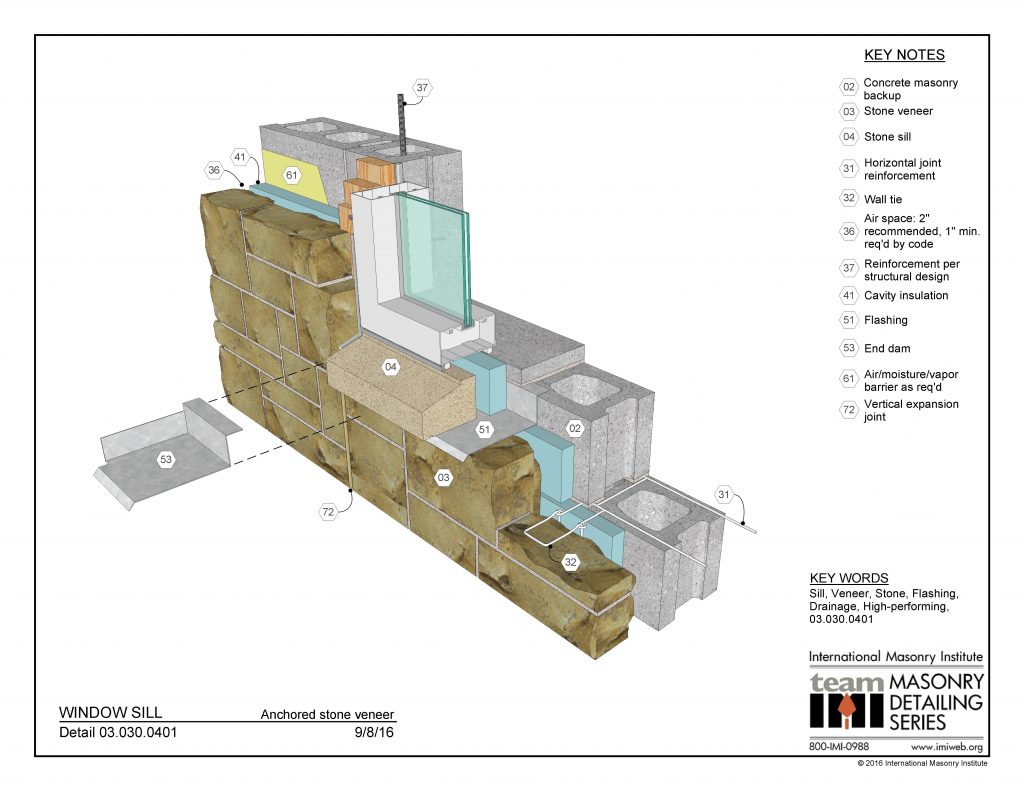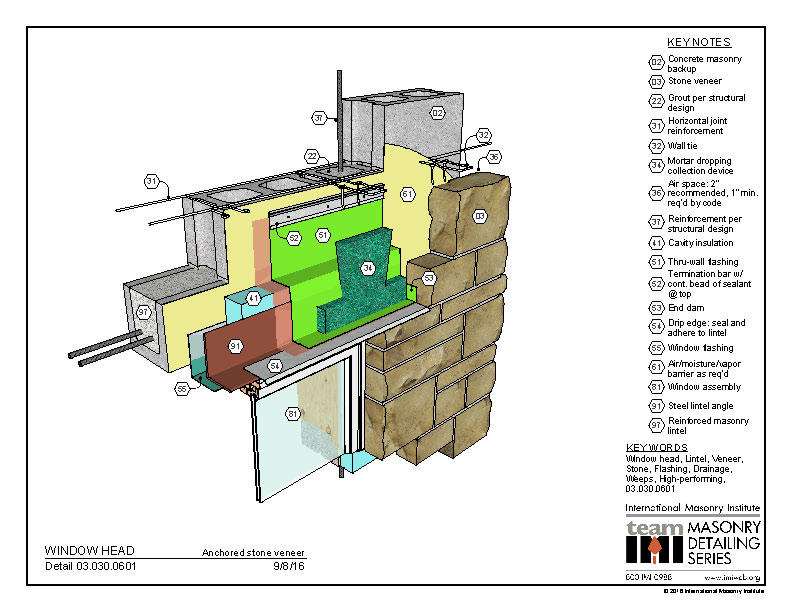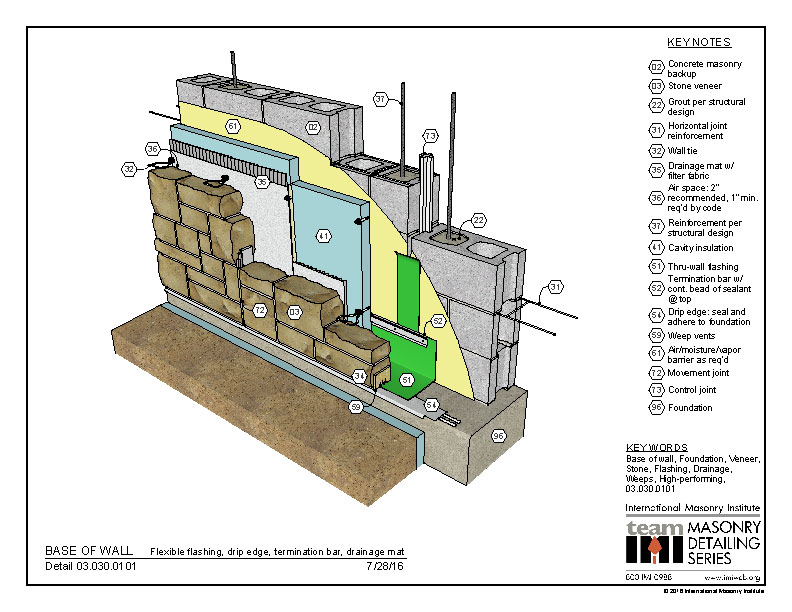03.030.0401: Anchored stone veneer
 03.030.0401: Anchored stone veneer DOWNLOAD Detail
03.030.0401: Anchored stone veneer DOWNLOAD Detail 03.030.0601: Flexible flashing, drip edge, termination bar, drainage mat
 03.030.0601 - Stone Veneer, Steel Stud Backup DOWNLOAD Detail
03.030.0601 - Stone Veneer, Steel Stud Backup DOWNLOAD Detail 03.030.0101: Flexible flashing, drip edge, termination bar, drainage mat
 03.030.0101 - Flexible flashing, drip edge, termination bar, drainage mat DOWNLOAD DetailDynamic 3D Detail
03.030.0101 - Flexible flashing, drip edge, termination bar, drainage mat DOWNLOAD DetailDynamic 3D Detail 